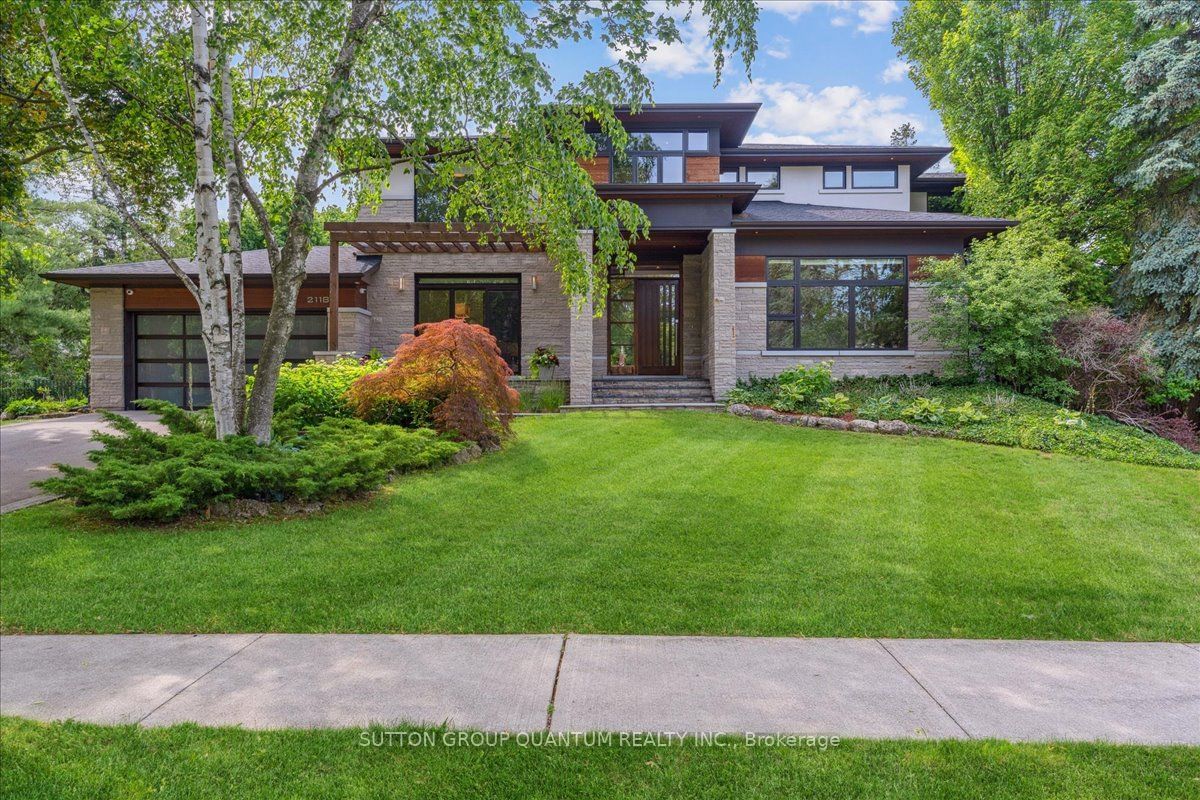$3,100,000
$*,***,***
4+1-Bed
4-Bath
3500-5000 Sq. ft
Listed on 6/21/23
Listed by SUTTON GROUP QUANTUM REALTY INC.
Welcome to one of the largest & most stunning lots on the street (16,000+ sq ft!). Adorned w/ towering trees & mature landscaping, you'll instantly want to make this neighbourhood the one you will call home. No expense was spared in the design of this magnificent home, boasting an efficient layout, hardwood floors throughout, designer light fixtures, upgraded trim & modern bathrooms. A grand entrance & 10' ceilings create an airy & spacious feel, while massive windows flood the rooms w/ natural light. Dining room feat's large patio doors, offering a seamless transition between indoor & outdoor dining. Large family room is made cozy by a grand fireplace. Cook's kitchen w/ ideal layout & large island, providing a perfect vantage point to overlook the beautiful backyard. Main floor bathroom w/ separate shower & dressing area offers easy access to the pool, making it an ideal spot to freshen up after a swim. Mudroom/pantry provides much needed storage space for large families.
40' saltwater pool, outdoor fireplace, flagstone patio, covered cedar deck, ample green space. Basement feat's W/O, game room, fam room, bar, 5th bedrm, full bathroom. Prime location, 5 min drive to Miss Golf & Country, 7 min to QEW & GO.
W6190768
Detached, 2-Storey
3500-5000
10+3
4+1
4
2
Attached
8
6-15
Central Air
Fin W/O
Y
Y
Stone, Stucco/Plaster
Forced Air
Y
Inground
$14,669.77 (2022)
< .50 Acres
137.02x101.28 (Feet) - 130.31Ft X137.02Ft X 101.28Ft X 153.22Ft
